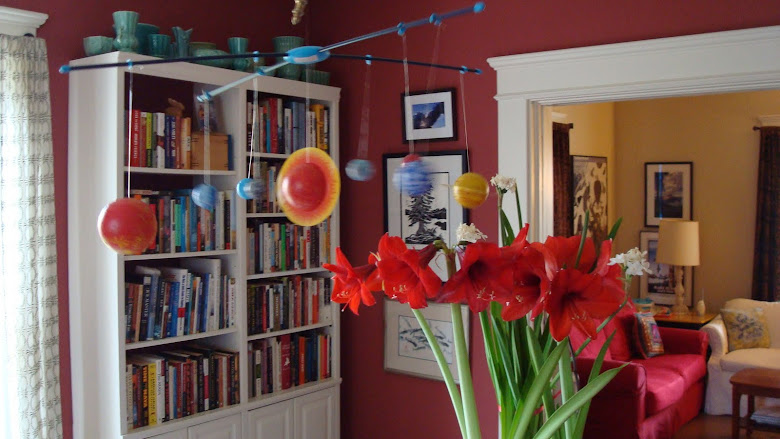 I thought people might enjoy some pictures of what I like to think of as our "not a chimney." In a week or so the heating and cooling people will come and put a permanent duct in for the furnace and we can close up the space and be good to go. Now on to future remodeling projects. . .kitchen? Bathroom? Falling down "not a ceiling" anymore in the bedroom closet? The possibilities in a 110 year old house are nearly endless. I do, though, love this house. It is exactly the sort of place I always wanted to live and never ever thought I'd be able to find/afford. Thank God for "as is!"
I thought people might enjoy some pictures of what I like to think of as our "not a chimney." In a week or so the heating and cooling people will come and put a permanent duct in for the furnace and we can close up the space and be good to go. Now on to future remodeling projects. . .kitchen? Bathroom? Falling down "not a ceiling" anymore in the bedroom closet? The possibilities in a 110 year old house are nearly endless. I do, though, love this house. It is exactly the sort of place I always wanted to live and never ever thought I'd be able to find/afford. Thank God for "as is!"The picture to the left is looking in from the kitchen. Then there's one looking up (towards the upstairs bathroom) and one looking down (towards the basement, spooky).
According to Grandpa DM it looks from the chimney openings that the house never had a traditional fireplace. The chimney had 3 openings for stove pipes: one each in the dining room, kitchen and Liam's bedroom upstairs. Who knew!



No comments:
Post a Comment